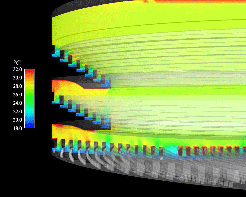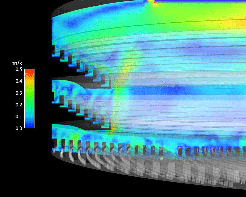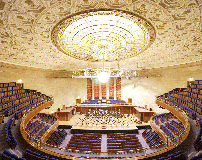 |
case study | buildings |
Arup uses Harpoon and EnSight by Erin Hatfield and Paul Gilfrin How do you test the effectiveness of something you cannot see? That is the task that faced engineers at Arup, an international consultancy firm providing engineering design services for the refurbishment of Sheffield City Hall. The City Hall, one of Sheffield’s key multi use venues, is nearing completion of a £12.5 million refurbishment project to bring better patron access to seating and facilities, improved performer areas, new balconies and seating, and advanced conferencing and IT equipment. Part of the internal overhaul introduces a new full fresh air displacement ventilation system to the 2300-seat Oval Hall. Using computational fluid dynamics (CFD) and high-end visualization tools, Arup was able to see the new ventilation system’s output. This allowed Arup to understand predicted comfort conditions and provide the opportunity to review possible improvements. Creating an automatic CFD meshArup’s design included for the reuse and adaptation of many existing builders work ventilation ducts and risers with a major part of the work involving the construction of a new timber framed floor plenum in which individual seat diffusers would be located. To help understand the airflow systems, Arup created a CAD model of the Oval Hall in based on 2D AutoCAD data and other information. The initial CAD model took three days to construct and was particularly complicated due to the curved seating and roof, and the high level of detail required for the pedestal, floor and step-mounted diffusers for the CFD mesh. Since the hall is symmetrical, the model was divided in half and imported as an STL file into Harpoon automatic meshing software from Sharc (www.sharc.co.uk). Harpoon generated a hex-dominant mesh, and prism layers were applied in the areas where necessary to maintain a good wall function in the CFD analysis. The final model contained four million fluid cells. “During the CFD analysis, we refined the CAD model and meshes several times,” says Darren Woolf, an Associate with Arup. “Harpoon’s mesh generation speed allowed us to deal with these iterations with minimal time delay.” One of Harpoon’s strengths is that it can handle massive changes in scale which is ideal for the types of geometries faced in large HVAC studies. Features of the software such as boundary layer creation and cell stretching allow the user to reduce the number of cells in a mesh while retaining the necessary precision. The surfaces of the auditorium were initially modeled as resistive surfaces with fixed adjacent temperatures, since all surfaces were internal and not exposed to radiant heating or cooling from outside weather. Arup later adjusted this model to allow for radiant heat transfer between the surfaces and internal objects, in particular the ceiling and audience. Seeing is believingThe fully meshed model was imported into a leading solver for CFD analysis. Woolf and his team used existing and estimated new heat-load data to create the heating and cooling scenarios within the Hall. During the analysis, cases were explored using a full auditorium with lights and other heating elements. Cool air was supplied at seat level and extracted above, a direct inverse of the previous system. CFD results were imported into CEI’s EnSight visualization software. There, temperature distribution was visualized and air movement vector fields were identified for the recommended cooling system modifications. Based on the CFD results and EnSight visualizations, Arup discovered that the system produced good mixing throughout the main auditorium, but there was a heat buildup toward the back of the balconies, in particular the lower balcony. Despite this, Arup’s solution was workable, since the higher occupied zone temperatures were acceptable as overall comfort conditions showed a significant improvement over the existing arrangement. “We used EnSight visualizations to confirm our initial design ideas and highlight a few compromise areas,” says David Clixby with Arup. “Having these images at our fingertips helped our credibility in client and project sponsor presentations. The Hall is now open playing host to nearly 400 events a year – from conferences and concerts to bar nights and dances. |
EnSight visualizations from Star-CD simulations of EnSight visualizations from Star-CD simulations
of
|



